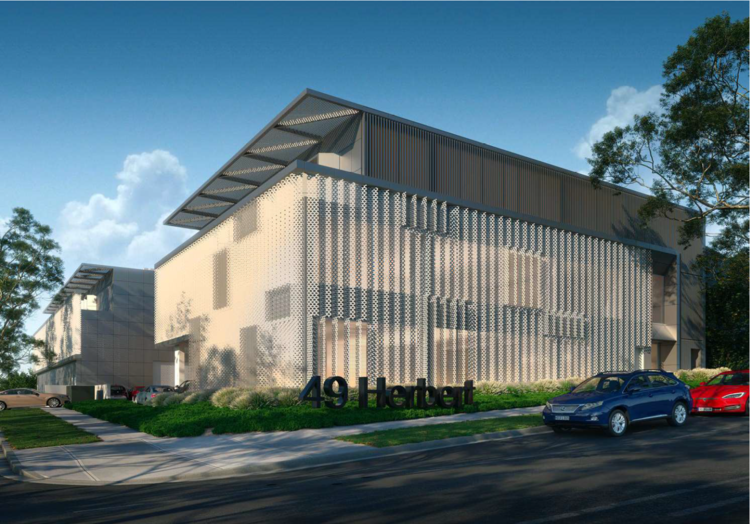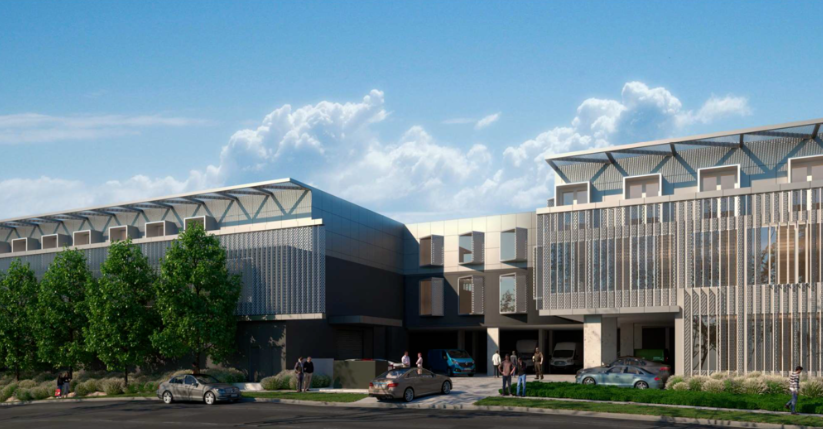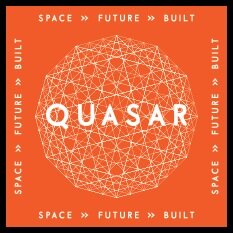artarmon industrial


Location: Artarmon
Client: TPP Capital Pty Ltd
Cost: $10m
The new industrial/commercial building in the heart of Artarmon's busy business precinct. The new 3 storey building delivered under an ECI methodology . This involved the demolition of the existing building, extensive excavation and street service alterations, new commercial kitchen and large industrial strates areas.
