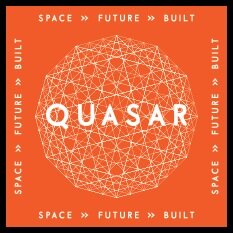Bunnings Caringbah
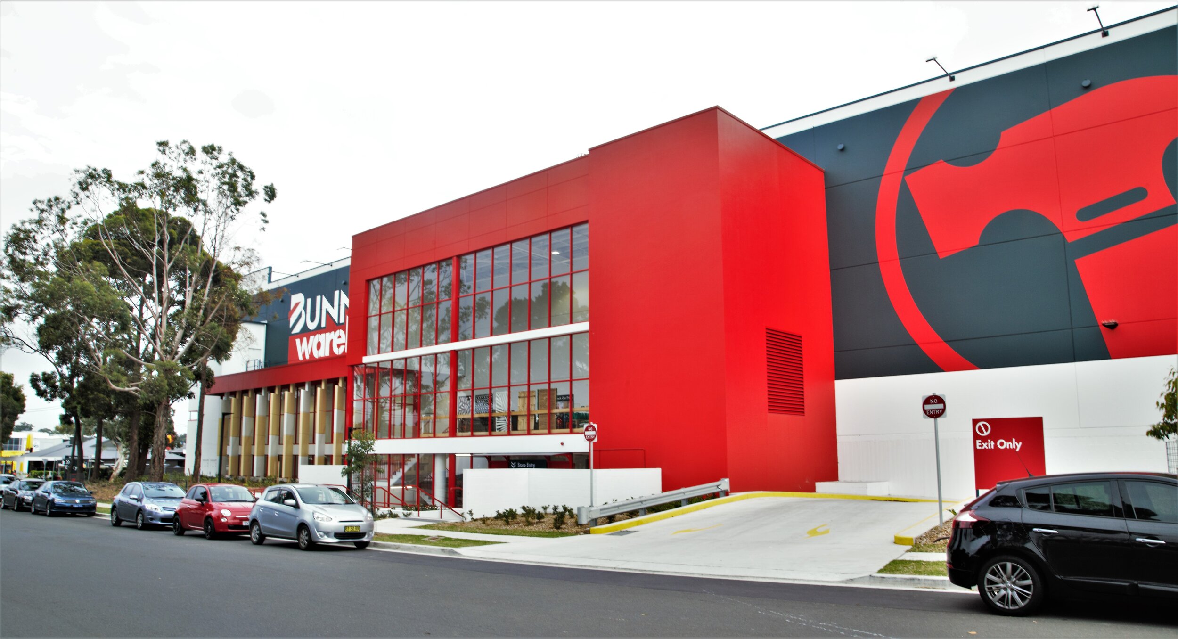

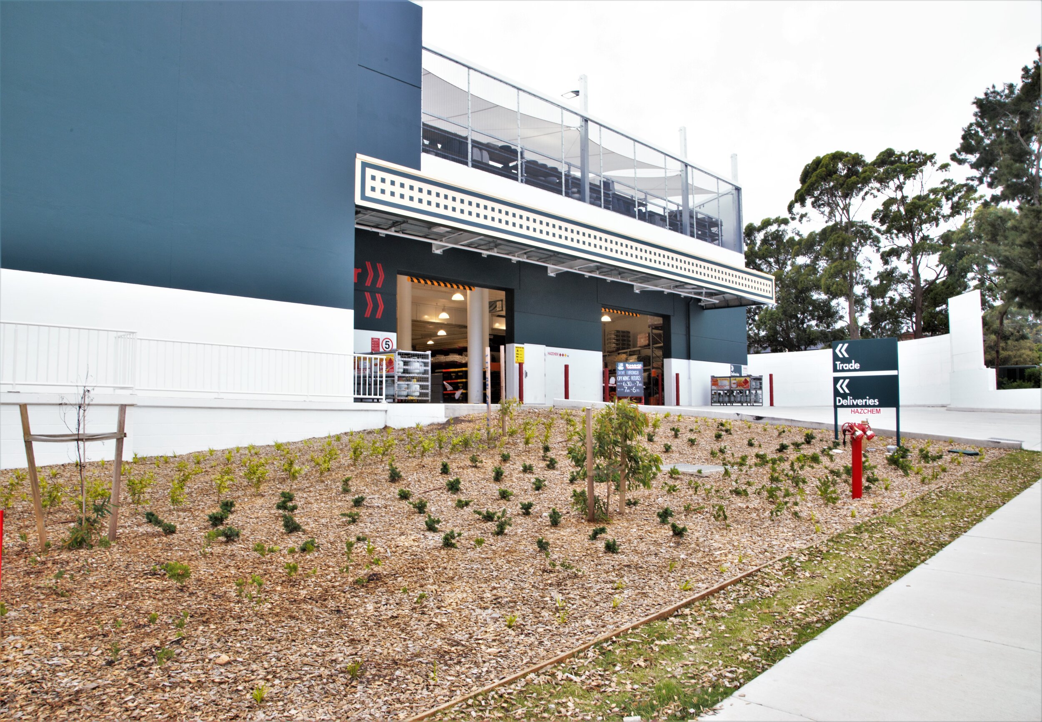
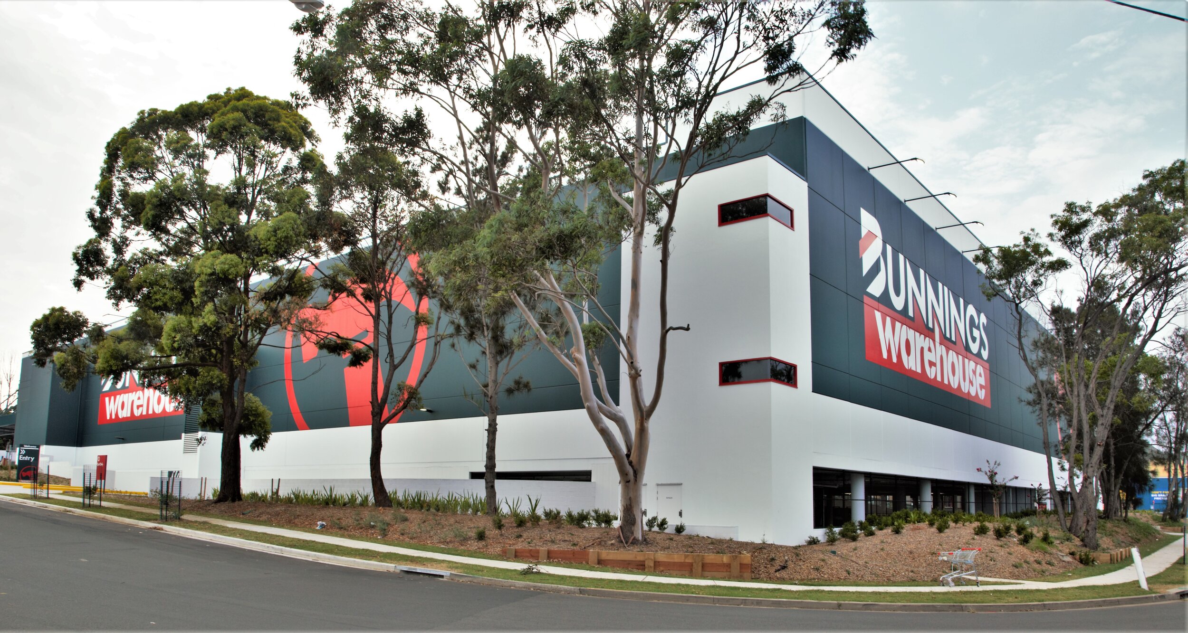
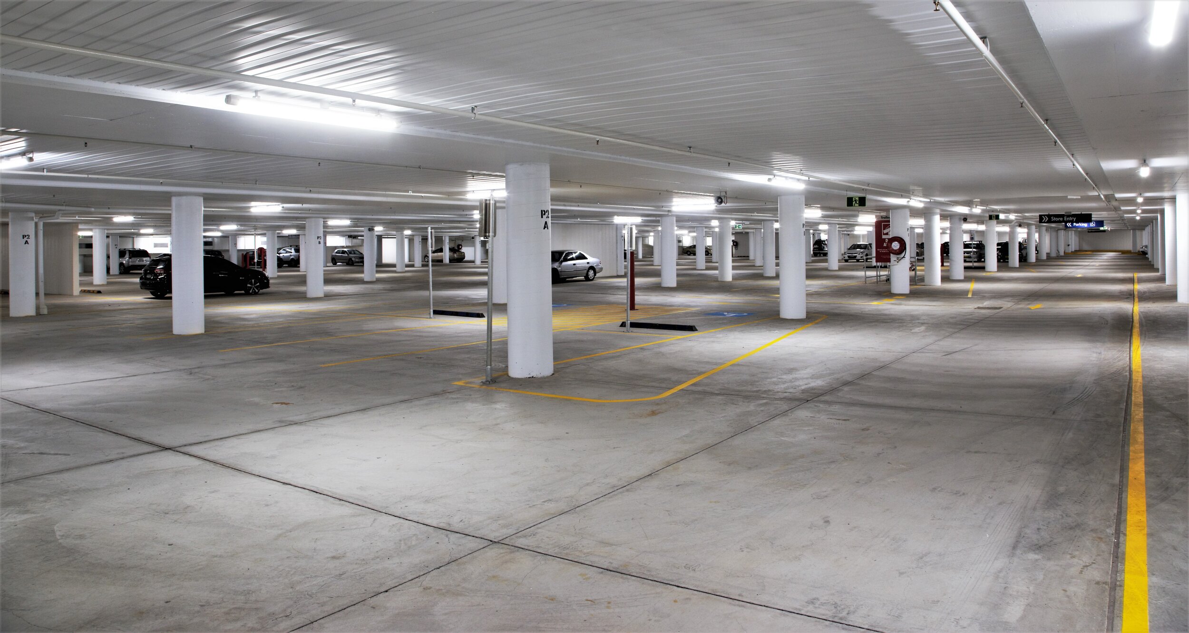
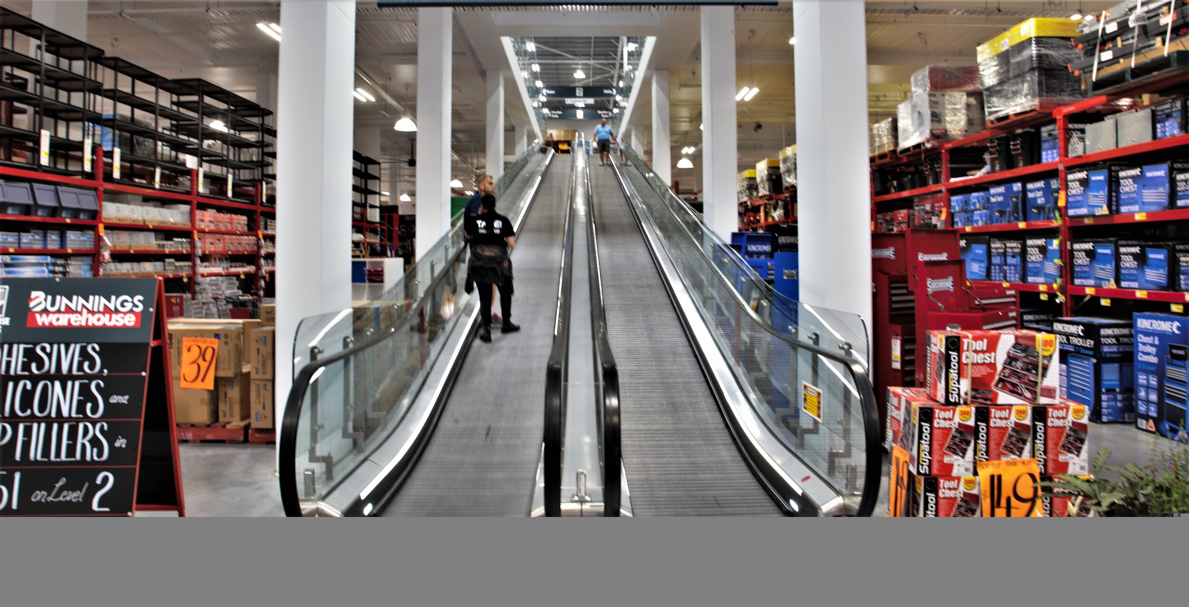
Location: Caringbah
Client: Bunnings
Cost: $34m
Completed on a tight programme within a busy retail precinct, the successful delivery of this project was due to a collaborative approach from both the Quasars Design and Construction team and Bunnings’ project team. The retail area spans over 15,000 sqm with two retail levels and widespread underground parking.
