Glendenning Wine Storage
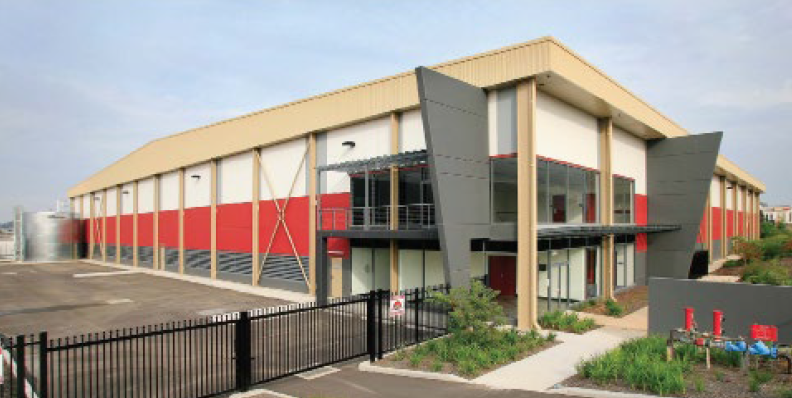
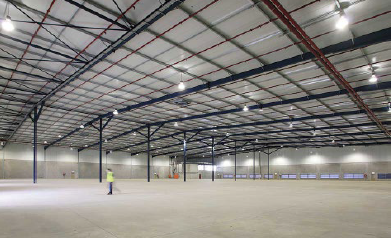
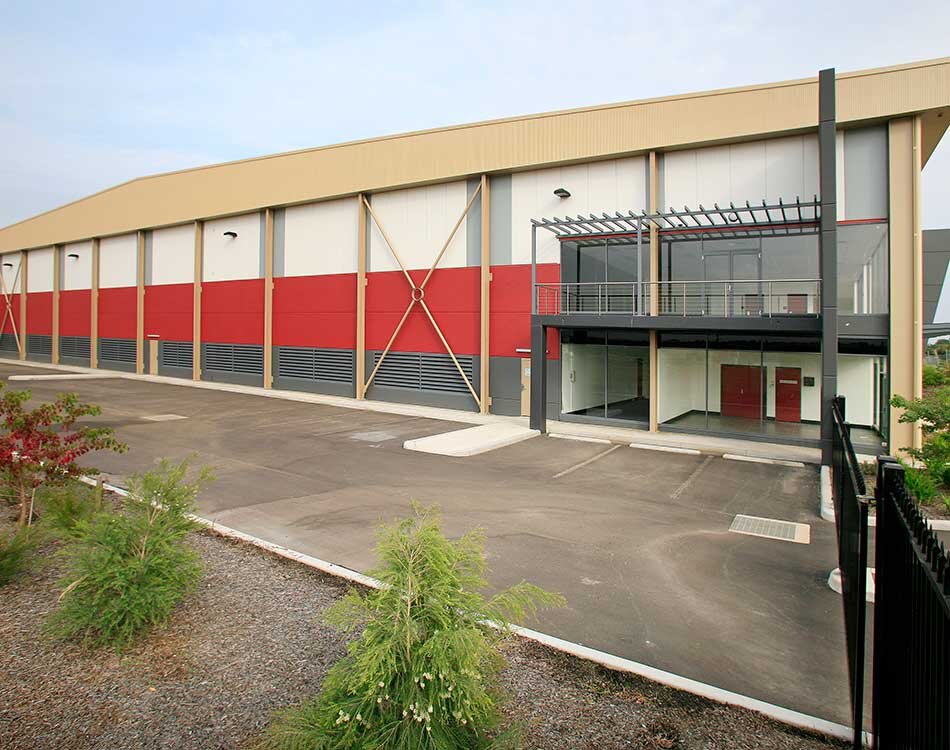
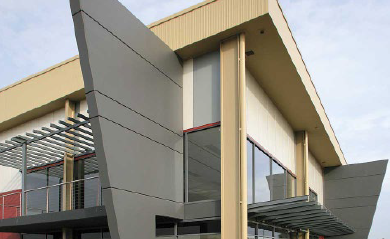
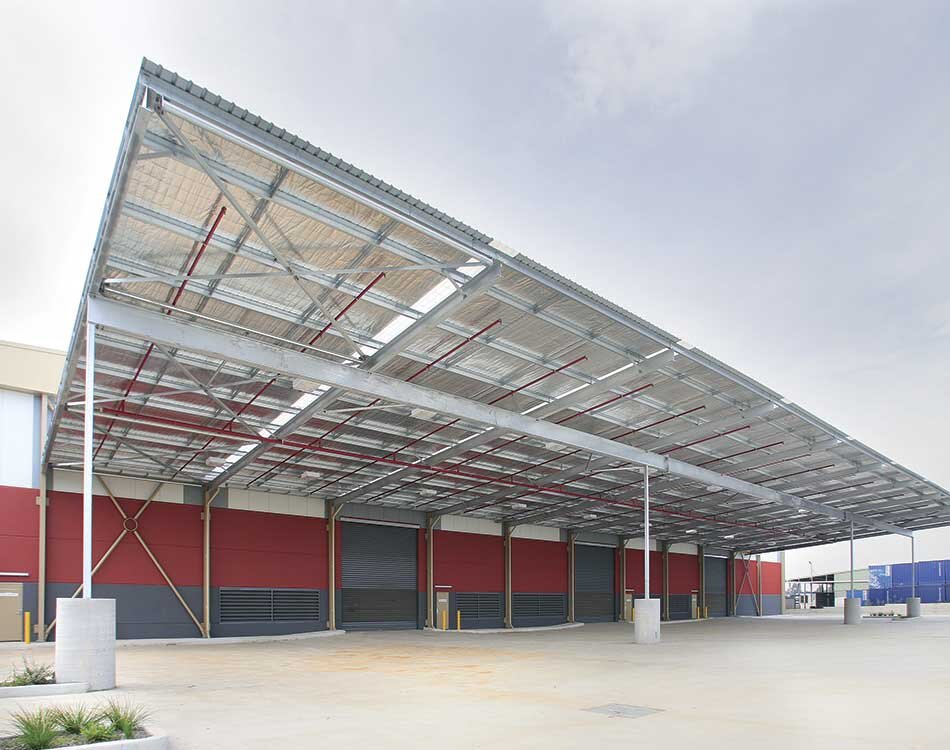
Location: Glendenning
Architects: D + R Architects
Cost: $12m
Located in Glendenning NSW, the 6,500m2 Fosters Australian wine distribution centre, designed by Drummond + Rosen Architects, is constructed with a portal steel frame and wall cladding comprising a combination of tilt-up masonry (to four metres) and PIR insulated wall panels. The roof also utilises PIR panels. The program duration and long lead times for the panels from Germany. A unique installation method was utilised with the four roof mounted exhaust fans flown in by helicopter. The project also included a cold wine storage area.
