Woolworths distribution centre
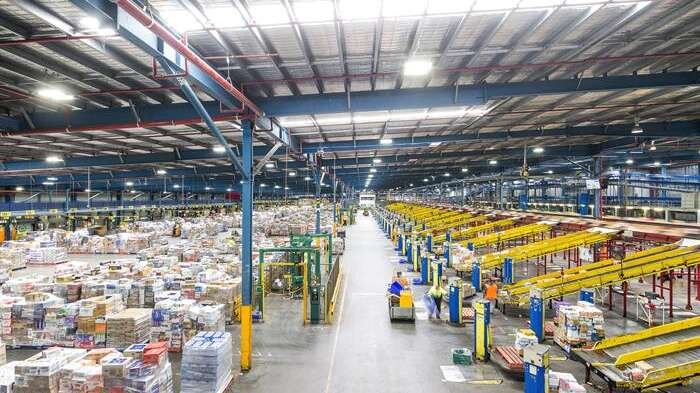
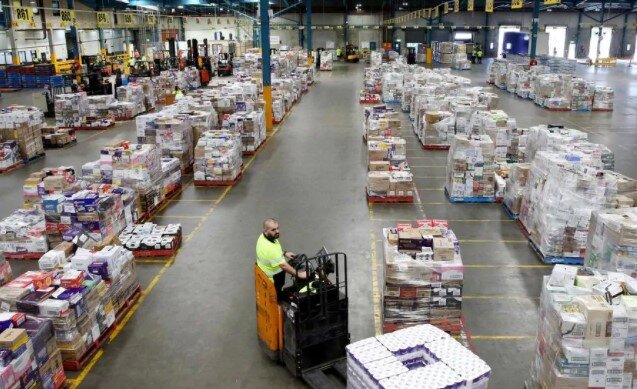
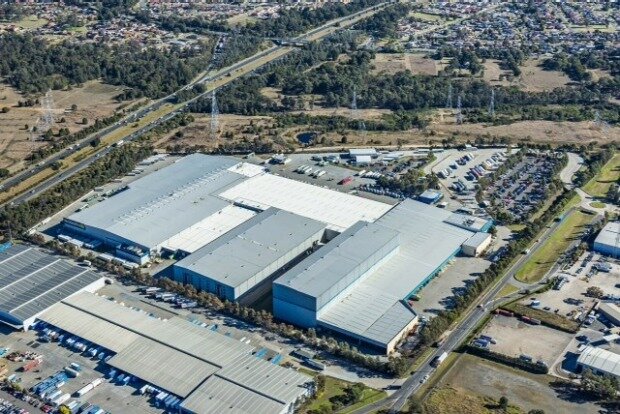
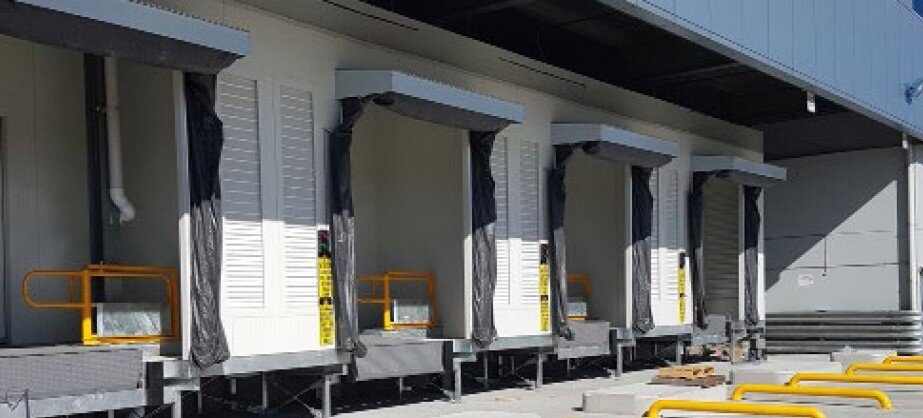
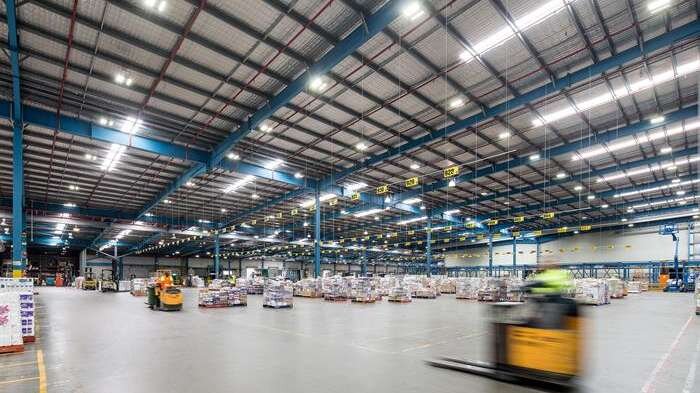
Location: Minchinbury
Client: Woolworths
Cost: $7m
This project involved the upgrade and extension of the Woolworths Sydney Regional Distribution Centre. Works included the creation of 4x new docks for truck access/deliveries, creation of a refrigerated space (7 degrees) and upgrade of all services. Motorised sliding doors were installed along with 4x new dock levellers. A complete service upgrade and distribution racking system was installed as part of the upgrade. Coolroom panel walls and ceilings were installed to ensure the refrigerated space of 7 degrees was achieved. New refrigerator units were installed and all works were expedited to ensure the project was completed in under 10 weeks.
test
test



