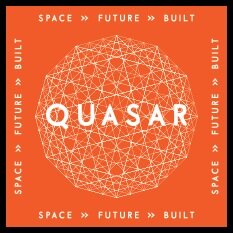Glenmore park shopping centre
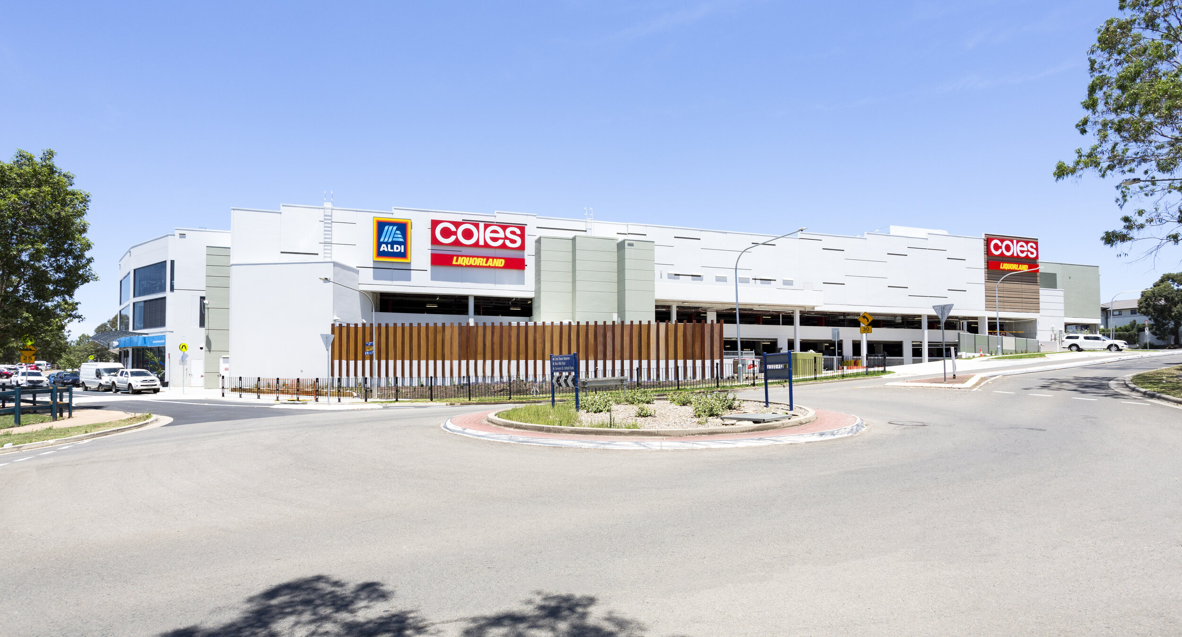
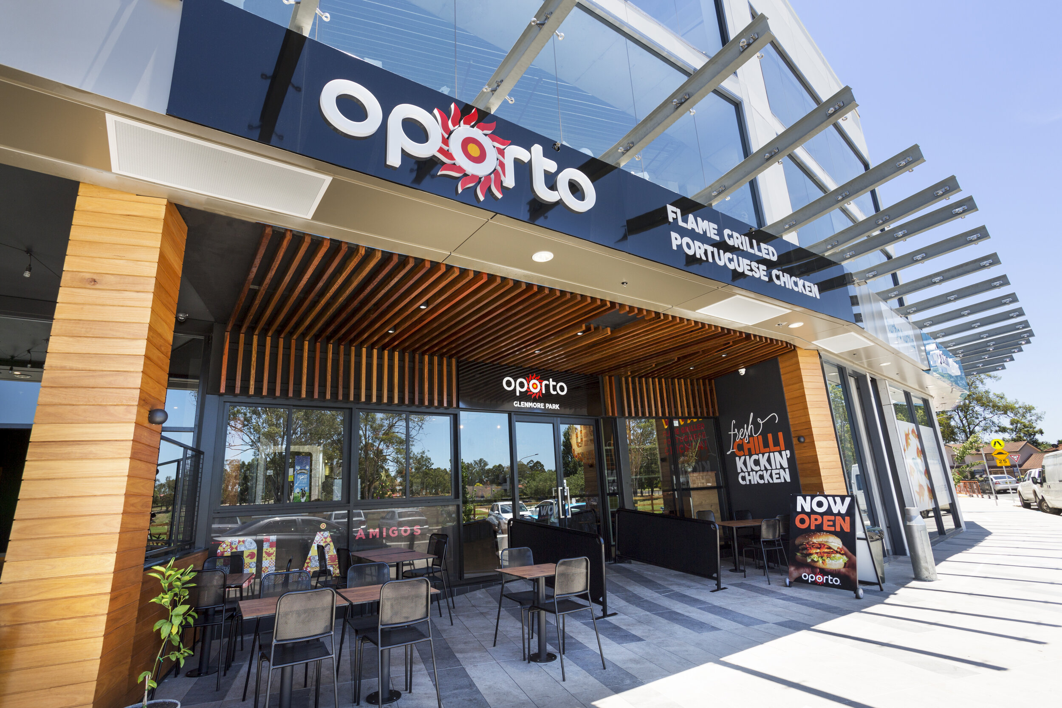
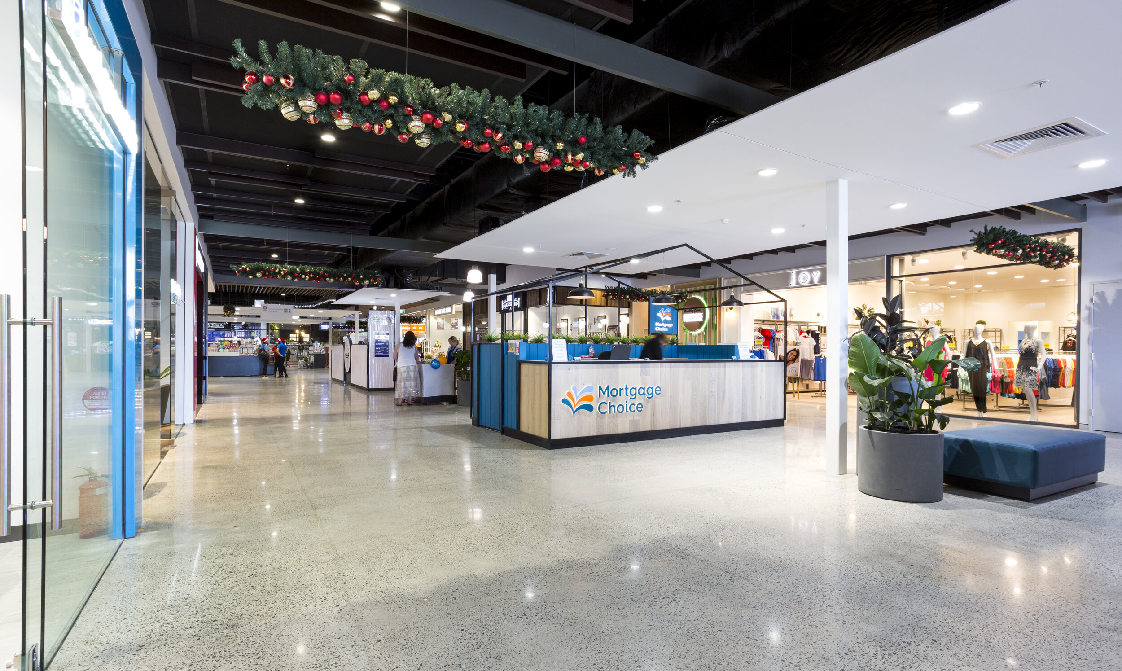
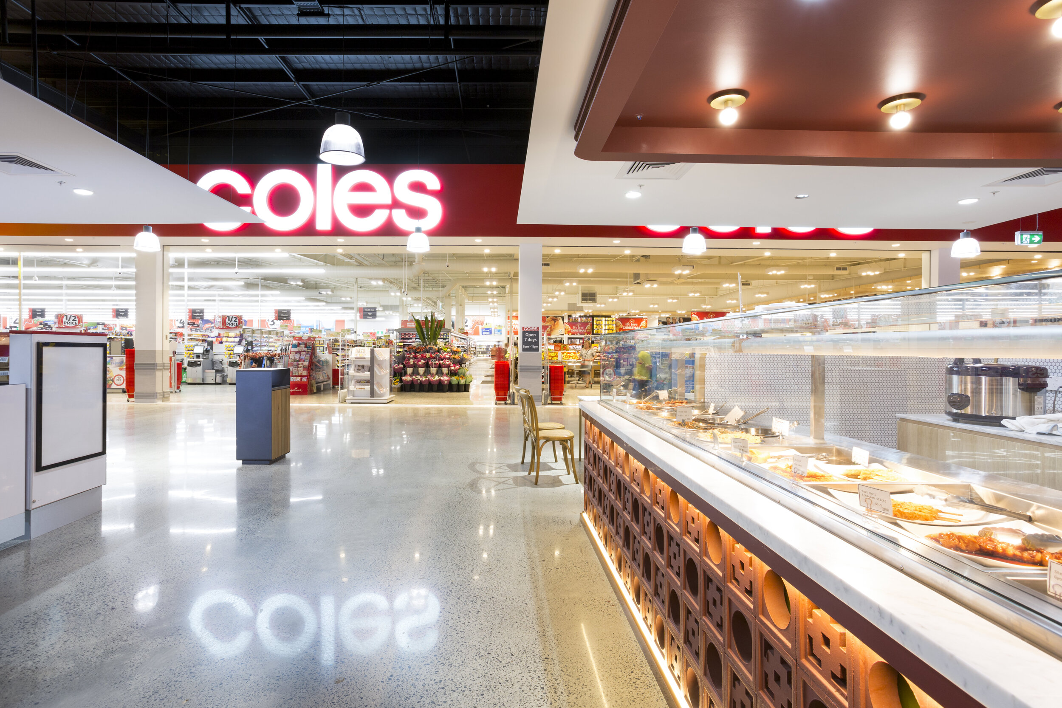
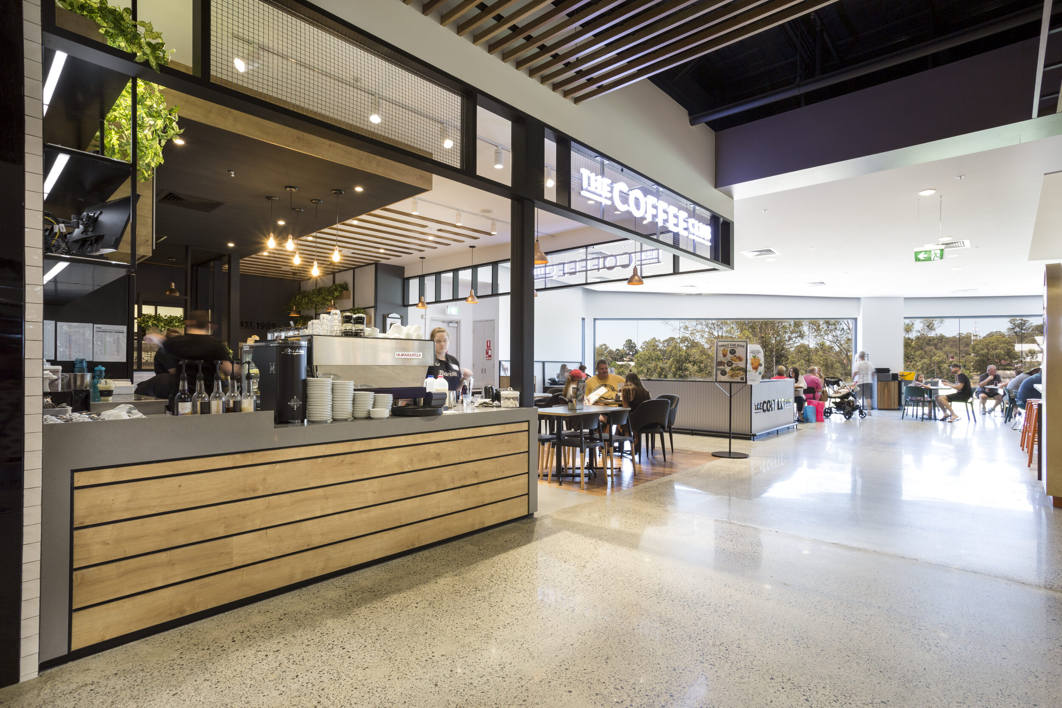
Location: Glenmore Park
Client: Village Fair
Cost: $35m
This significant retail development consists of a major Coles supermarket, Aldi Supermarket, Liquorland, Gymnasium and over 30 specialty retail stores. The construction method involved establishing a 3 storey concrete framed structure, utilising Tilt Panels, Post Tensioning economies in design. The development also houses two levels of underground parking.
